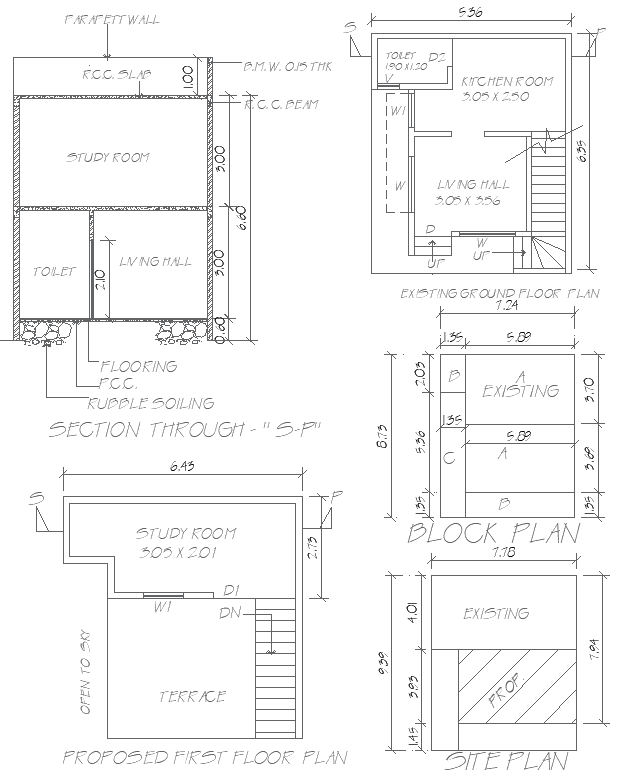5.36mx6.35m Small Home Layout with Section in DWG File
Description
This small house design, measuring 5.36m x 6.35m, is well planned so that each and every area available on the ground floor and first floor can be utilized effectively. It accommodates all basic areas, such as the living hall, bedroom, toilet, study room, and terrace, with all detailed stair planning to be used properly. The AutoCAD DWG file provides an entire set of section views, block plans, and details in the site plan so that there is precision and clarity among the builders and designers. Good for small spaces, this house design would be great for someone looking to maintain simplicity and at the same time try to manage functionality. Organization is ensured in the very detail offered in this DWG file, thus aiding the easier planning process into a mini-home concept.

Uploaded by:
Eiz
Luna

